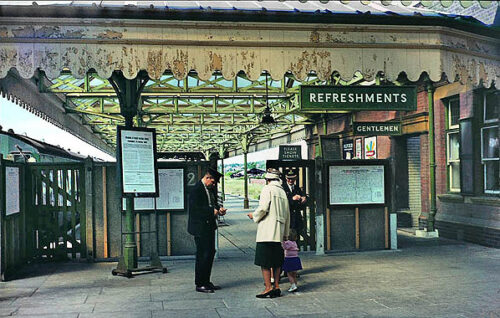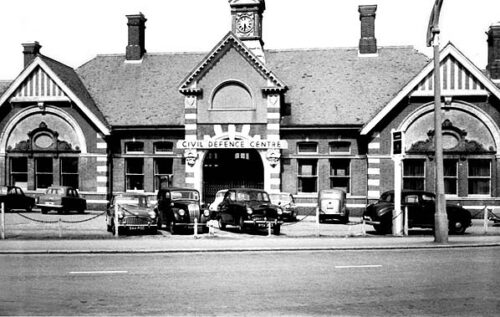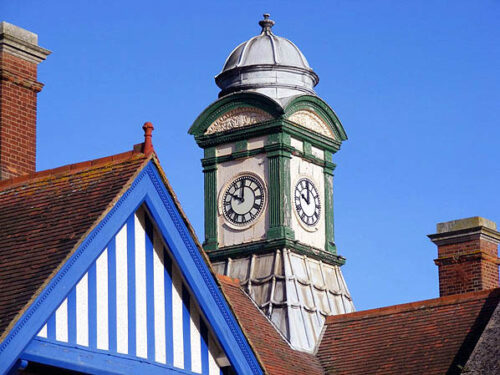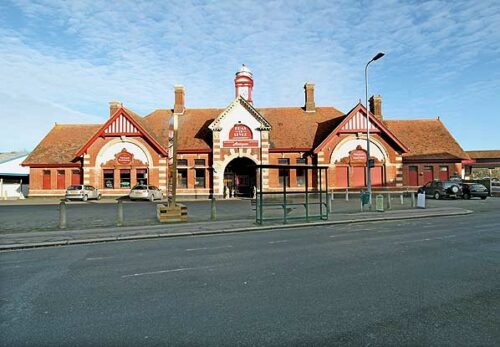Bexhill West Station was opened on 1st June, 1902 by the Crowhurst, Sidley & Bexhill Railway Company… It was located on the north side of Terminus Road, to the west of Beeching Road, It was the largest and most imposing of the three station buildings designed by C S Barry & C E Mercer and reflected the S.E.R.’s (South Eastern Railway Company) ambitions for the line;
The station building, at Bexhill West, was approached by the newly-built Terminus Road, so named to distinguish it from Station Road which served the LB & SCR (London, Brighton and South Coast Railway Company) station further east along the line.
The frontage featured bright red brick with Bath Stone quoins, the high arched windows surrounded by pargetting, outbursts of swag and other terra-cotta moulding in the main gable. The centrally placed entrance included a block-moulded pediment which was carved in situ. The tall, steeply sloping roof was of red Welsh slates. The central section was hipped, but it was pitched over the lofty pavilions either side of the entrance – which carried fashionable mock Tudor timber stripes – and on the western and eastern ends of the frontage. A baroque clock turret was centrally placed on the roof, and it rose above a cupola-cum-ventilator over the waiting room behind. The main symmetrical building consisted of a large and lofty booking hall, ticket and parcels offices, a general waiting room which also included a ladies’ waiting room and toilet plus the stationmaster’s and inspector’s offices. A smaller block, which was placed at right angles to the main building and separated from it by an entrance onto the concourse, contained the refreshment room (let to Messrs Spiers & Pond Ltd), gents’ toilet, porters’ and lamp rooms. This building also had a cupola with an ogee-shaped metal dome.





