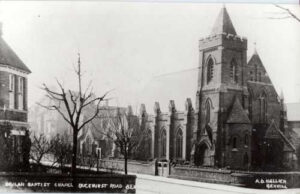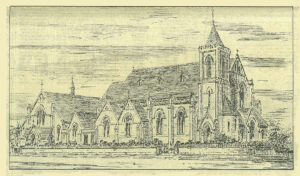
in the late 1870s two members of the Hastings Baptist church tried, unsuccessfully, to find a suitable meeting place in the town.
Some years later, services were being held at the Station Road Assembly Room, with the inaugural meeting in Jul 1893.
In 1895, the widow of, at that time, a famous preacher, Charles Haddon Spurgeon, arrived in the town while her house was being painted. She enquired if there was a Baptist Chapel in the town and, after being told that there wasn’t, she set about building one.
With the help of her twin sons, Pastors Charles and Thomas Spurgeon, the site was purchased in Clifford Road and the two foundation stones of the new chapel were laid side-by-side by the Spurgeon brothers, on behalf of their mother, in Aug 1896.
After the laying of the foundation stones, work started on the actual building of what was to be the Beulah Church. The design was by a Mr. Resta W. Moore, in a 14th century gothic style, and the construction was in the charge of a Mr. Charles Thomas.
The new church was completed in August 1898.
The Bexhill-on-Ssea Observer, for 20th August 1898 gives a great deal of information on the building, as follows: –
THE BUILDING

The chapel stands in a fine central position at the corner of Clifford-Road, near the Town Hall and Railway Station. It is thus convenient for those living on eitherside of the railway and is easily accessible alike from the sea and from the village and those outlying districts which are so rapidly coming within the sphere of the builder. Externally it is a handsome and imposing structure of attractive design and dominated by a tower. The style is 14 century Gothic, of red brick with tiled covering and Bath stone dressings. The tower is covered with oak shingles. The chapel has an open timber roof, and is constructed to seat about 600 persons. The cost has been about £3700, plus the ground which is paid for before the chapel was erected.”
“The woodwork and sides and bench ends of the pews of Colombian pine, the remainder being yellow deal, stained and varnished.”
“The interior walls are covered with composition known as “Serepite”, which dries as hard as cement, and, therefore, is well adapted from acoustic purposes. It is admirably ventilated and heated by a system known as the low-pressure hot water system, having greetings in the aisles and Rosa pipes at the sides.”
There is a light gallery at the north end in front of which is a clock of pleasing design, the gift of a local watchmaker. The architect of the building is Mr R. W. Moore, of Brighton, and the builder is Mr Thomas, of Bexhill, both of whom are to be congratulated on the success of their work. The windows, of which there are six on each side of the chapel, up of cathedral tent glass, and were designed by the architect. There are two lights and lofty windows in the gallery, below which is nearly square window of three lights in tinted glass. Two small lights are placed high above the rostrum, at the back of which is a wooden arcade. Above this ornamental woodwork appear the words in black with red capitals, “Look unto me, and be saved, all the ends of the earth; for I am God, and there is done else.” The flawed of the chapel slope slightly to facilitate comfort in seeing and hearing. The interior is about 75 feet long and 50 feet wide across the transepts, by 36 feet wide in the lower part. The gallery steps of stone, and fireproof.”
“THE BAPTISTERY”
“Is a special design, the dissent being the slope (instead of steps) of about 3’3”. It is lined with white glazed tiles, and is copied from one by the same architect at Worthing. The tower is about 70 feet to the top. In addition to the chapel itself, there are the Schoolroom (built previously), the Church Parlour (for meetings, et cetera.), The Ministers Vestry, the Infants Classroom, and another classroom connected with the Sunday School, besides several lavatories attached to the various departments. Every inch of ground has been it colonised to the utmost.”
“THE ROSTRUM”
“The rostrum was a special gift of an American lady and gentleman, Mr and Mrs Torrey, who visited Eastbourne, and would deeply interested in Mr Spurgeon’s work. The cost was over £100. A brass plate will be affixed to the front in commemoration of their liberality””

